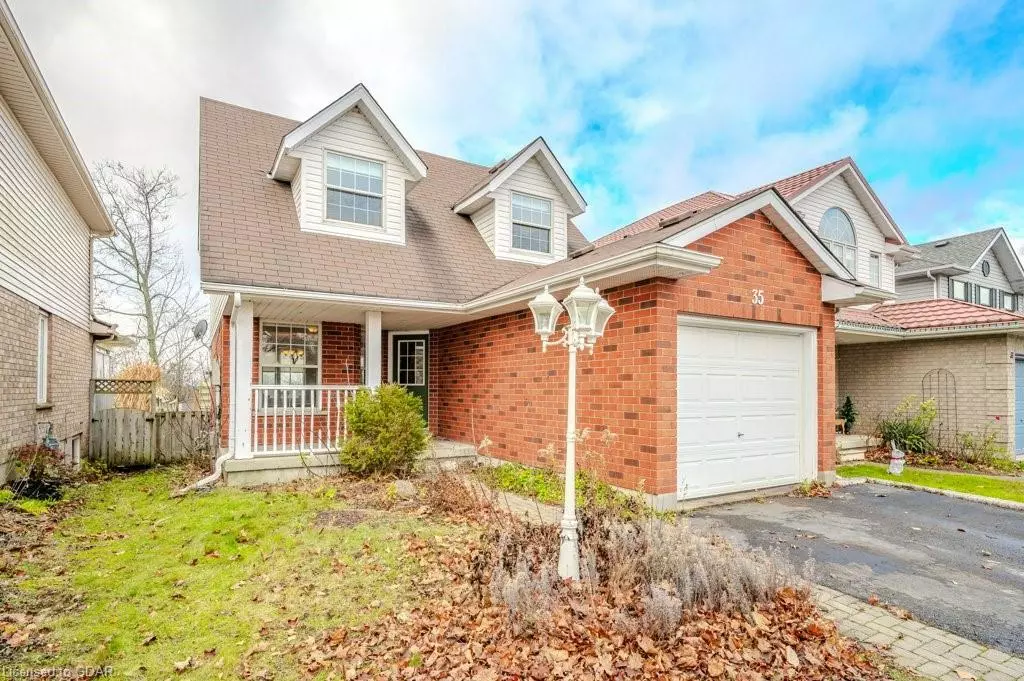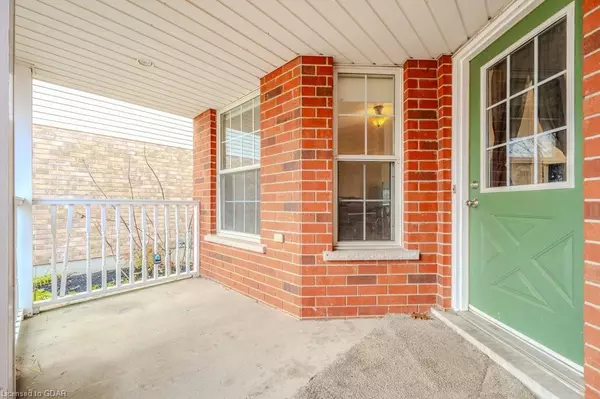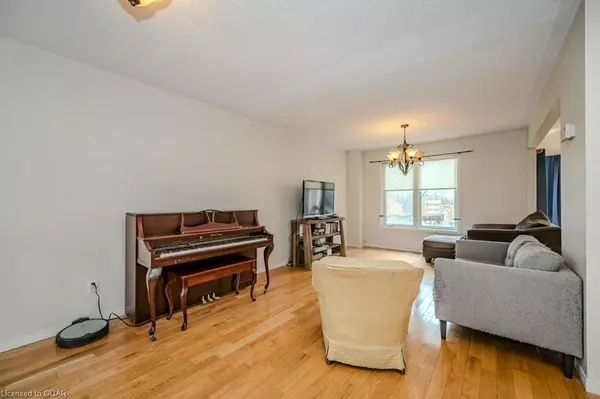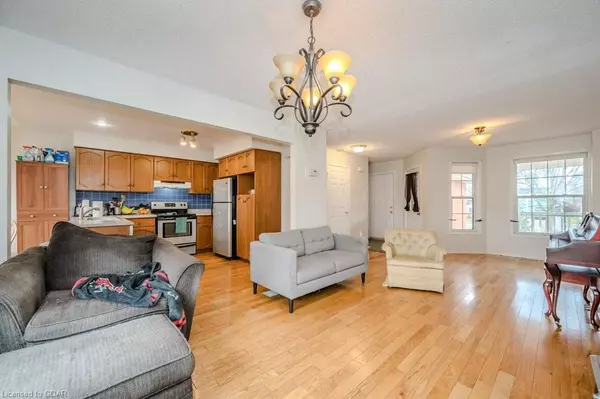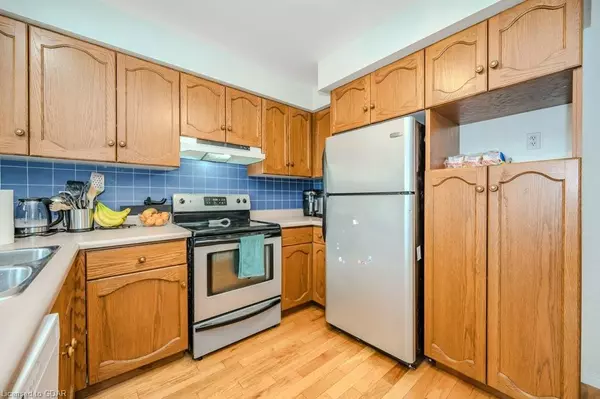
35 Waxwing Crescent Guelph, ON N1C 1E3
3 Beds
2 Baths
1,386 SqFt
UPDATED:
12/01/2024 07:02 PM
Key Details
Property Type Single Family Home
Sub Type Detached
Listing Status Active
Purchase Type For Sale
Square Footage 1,386 sqft
Price per Sqft $613
MLS Listing ID 40671219
Style Two Story
Bedrooms 3
Full Baths 1
Half Baths 1
Abv Grd Liv Area 1,386
Originating Board Guelph & District
Year Built 1995
Annual Tax Amount $4,922
Property Description
The upper level features three spacious bedrooms, including a full bathroom with ensuite privileges. The main floor offers a convenient powder room, a cozy living room, and an open-concept kitchen and dining area, ideal for family living and entertaining.
The basement includes a large recreation room and a roughed-in, framed 3-piece bathroom, ready for your finishing touches. Additionally, the furnace and air conditioning were newly replaced this year, ensuring comfort and efficiency.
The backyard, with its potential for a pool, offers endless possibilities for customization. While it could use some TLC, the space is highlighted by its incredible privacy—no rear neighbors!
This home is full of potential, waiting for you to make it your own.
Location
Province ON
County Wellington
Area City Of Guelph
Zoning RL2
Direction From the Hanlon, head west on Downey Rd, turn right on Ptamigan, left on Pheasant Run, right onto waxwing, house is on the right side.
Rooms
Basement Full, Partially Finished
Kitchen 1
Interior
Interior Features High Speed Internet, Auto Garage Door Remote(s)
Heating Forced Air, Natural Gas
Cooling Central Air
Fireplace No
Appliance Dishwasher, Dryer, Refrigerator, Stove, Washer
Laundry Lower Level
Exterior
Parking Features Attached Garage, Asphalt
Garage Spaces 1.0
Fence Full
Utilities Available Cell Service, Electricity Connected, Garbage/Sanitary Collection, Natural Gas Connected, Recycling Pickup, Street Lights
Waterfront Description Access to Water
View Y/N true
View Pasture
Roof Type Asphalt Shing
Porch Porch
Lot Frontage 32.41
Lot Depth 129.0
Garage Yes
Building
Lot Description Urban, Rectangular, Ample Parking, Highway Access, Park, Playground Nearby, Public Transit, Quiet Area, Rec./Community Centre, School Bus Route, Schools, Shopping Nearby, Trails
Faces From the Hanlon, head west on Downey Rd, turn right on Ptamigan, left on Pheasant Run, right onto waxwing, house is on the right side.
Foundation Poured Concrete
Sewer Sewer (Municipal)
Water Municipal
Architectural Style Two Story
Structure Type Brick,Vinyl Siding
New Construction No
Schools
Elementary Schools Kortright Hills Ps, John Mccrae, Mary Phelan
High Schools Bishop Macdonell, Centennial Cvi, John F Ross
Others
Senior Community No
Tax ID 712140059
Ownership Freehold/None

GET MORE INFORMATION

